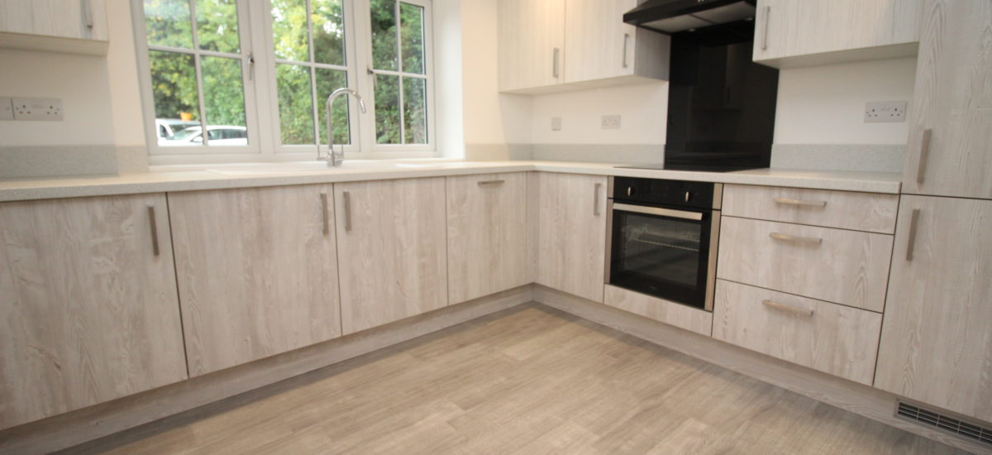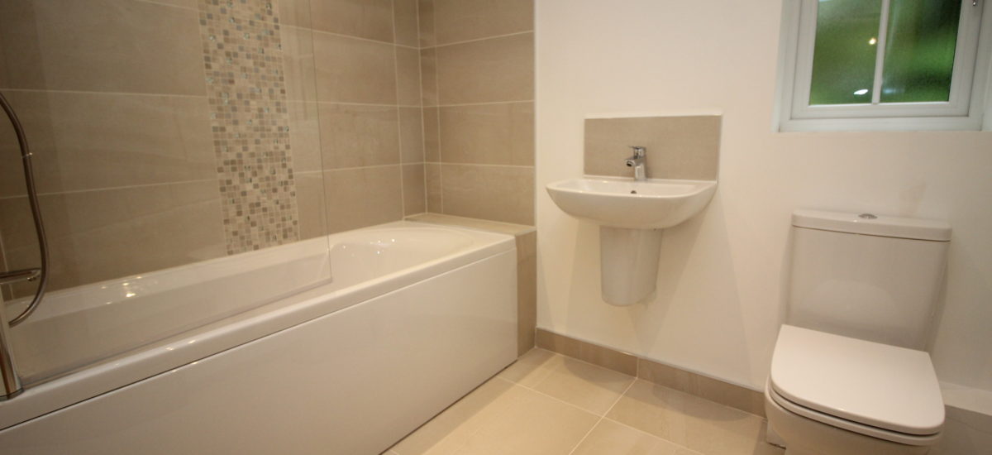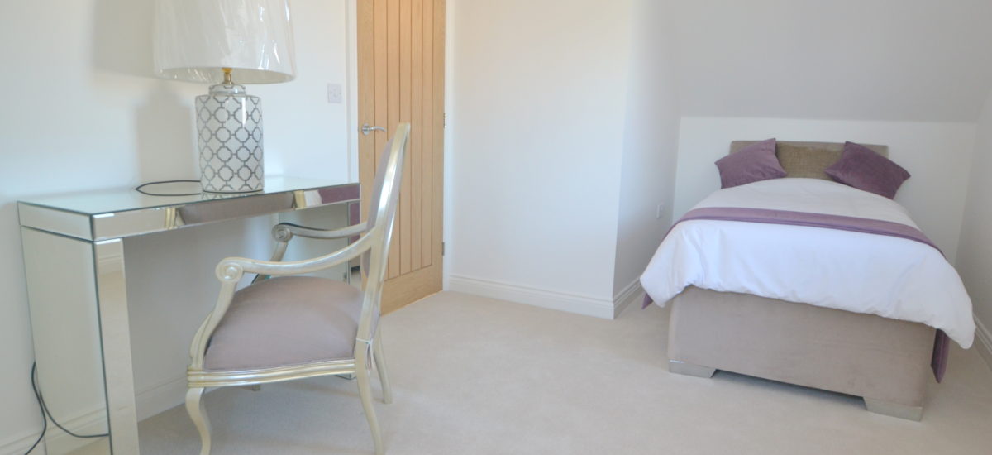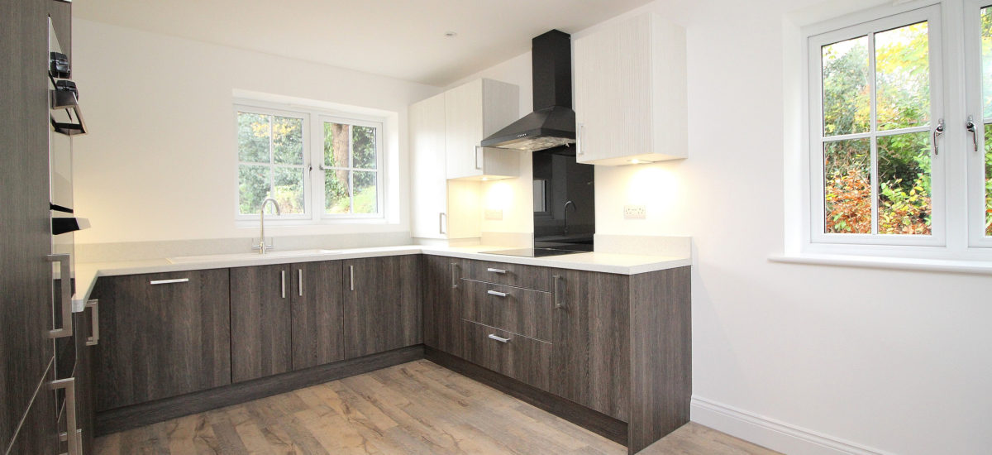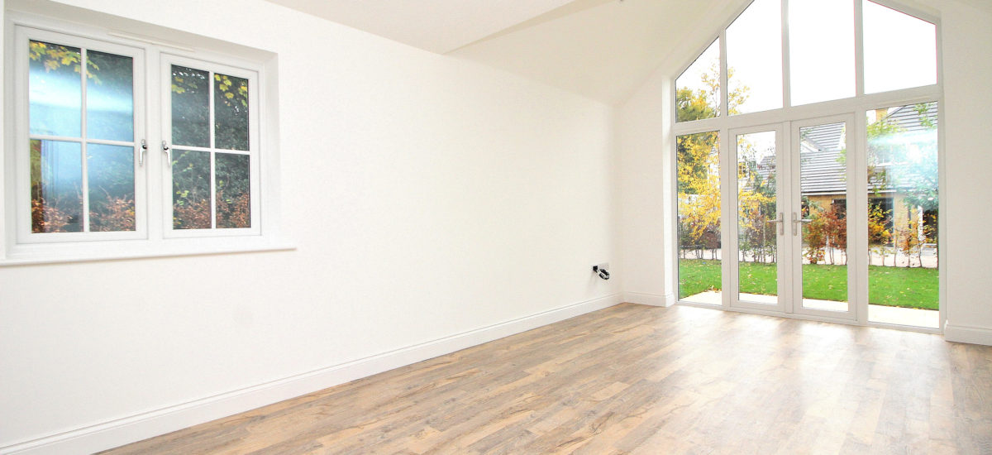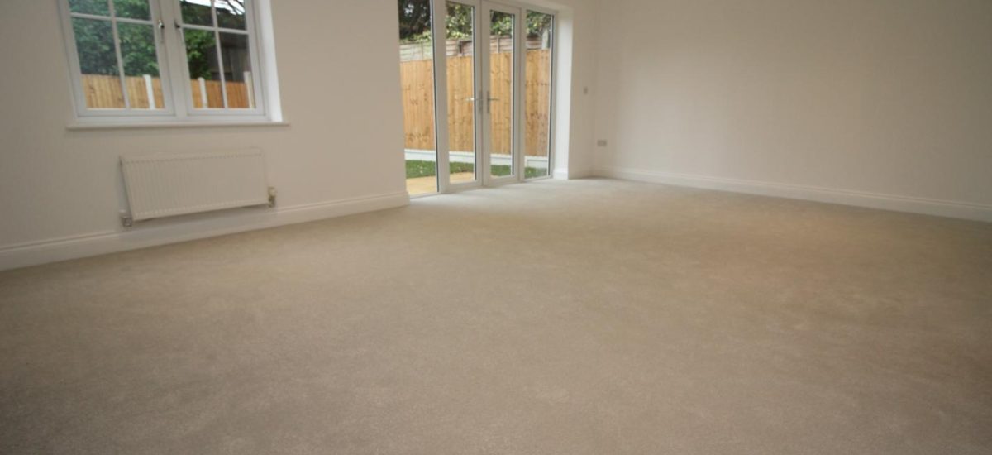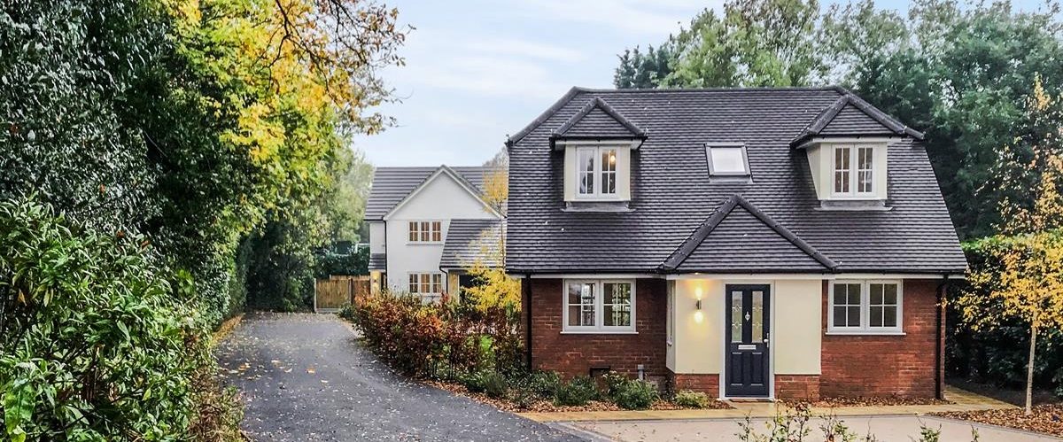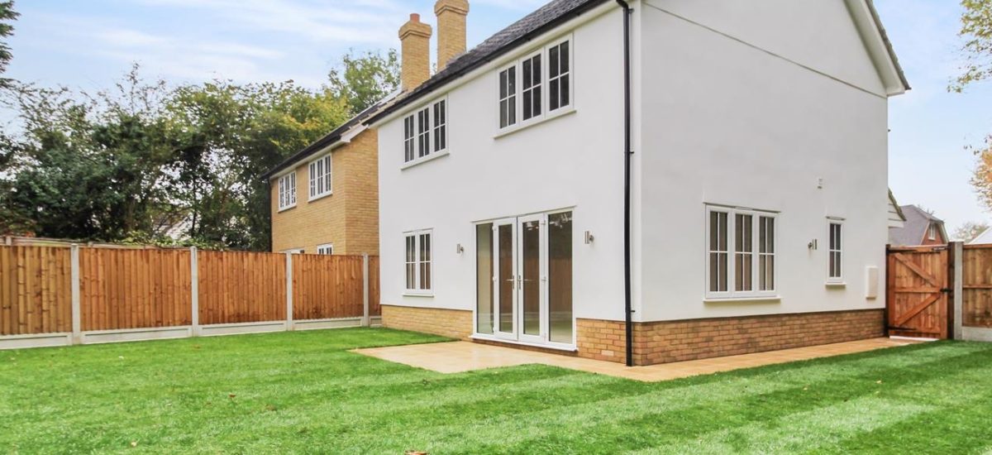DEVELOPMENT OVERVIEW
An exclusive development of just 3 traditionally designed and splendidly built three and four bedroom detached family homes in the village of Great Baddow, Chelmsford.
- Development Date ALL PLOTS NOW SOLD
- Warranty 10 Year CRL
- Incentives Help to buy available
Specification
General
- Feature fireplaces to Plots 2 & 3
- Oak veneered doors with chrome door furniture Landscaped gardens
Flooring
- Karndean flooring by Harley Carpets to kitchen, cloakroom, hallway and living room.
- Carpet by Harley Carpets to bedrooms, landing and stairs
Bathroom
- Porcelain tiled floors and full height tiling around bath area and shower enclosure
Chrome heated towel rails. White sanitary ware with chrome Hansgrohe taps
Security
- uPVC double glazed windows and French doors
Kitchen
- Kitchen designed by specialist Hutton Kitchens, fitted with a range of woodgrain units and laminate worktop including integrated fridge freezer, dishwasher, electric hob, oven and washer dryer.
Heating & Electrical
- Efficient Gas central heating with wireless control
- Underfloor heating to Plot 1
- TV points to each bedroom
- LED Down lighters throughout with pendant fittings to bedrooms
- LED External up down lighters
- Mains approved smoke detectors
